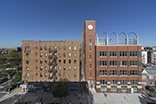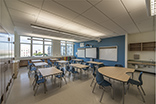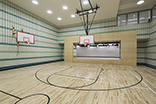| PS 313 Queens |
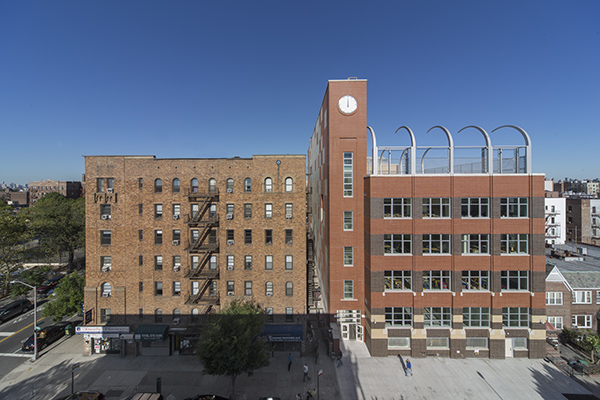





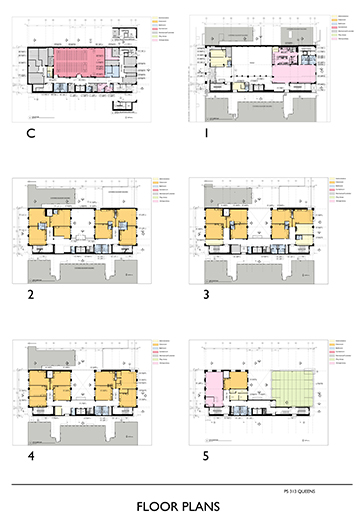
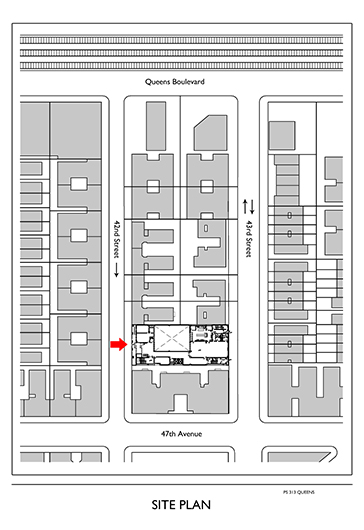

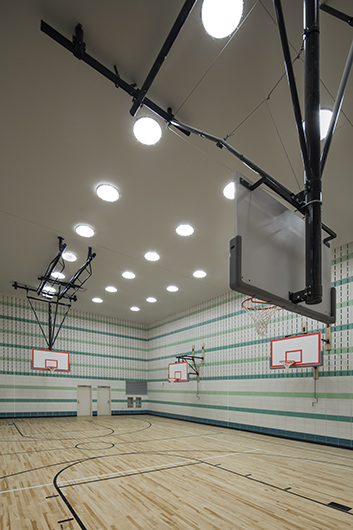




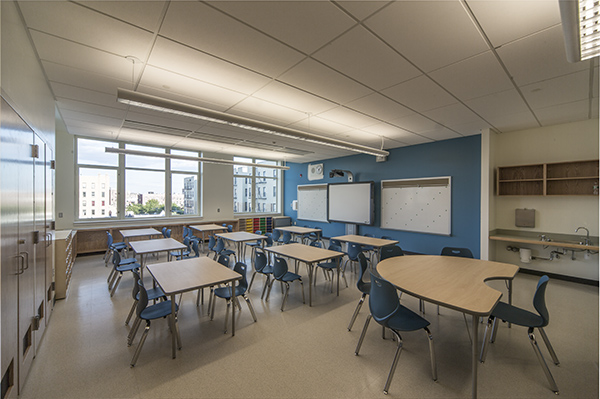

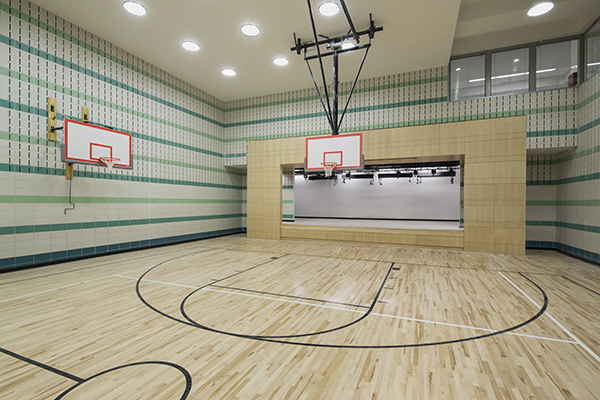







Neighborhood
The project is located one block South of the elevated #7 subway line in the Sunnyside neighborhood. The area is a residential community of densely packed red brick buildings, usually five stories high, and seven stories on larger streets, with some smaller single family houses. The project occupies a through-block lot between 42nd and 43rd streets which slopes approximately ten feet to 43rd. The site opens towards the North onto the mid-block court, which is clear all the way to the subway tracks at Queens Boulevard and beyond, providing views through the otherwise dense urban fabric. Circulation and Entry Circulation within the building is orientated East West, and early designs studied different ways to manage this circulation artery through the building. It was decided to locate the main entrance on 42nd street because this would use the slope of the site to maximum advantage, both for cost and program efficiency. The placement of the elevators was organized so that the mid-court view would be seen from the main circulation corridor across from the elevators, thus admitting light into the center of the building. Building Massing It became apparent that the circulation could be expressed as two long horizontal masses, one in brick and the other in glass brick. Early axonometric studies investigated the contrast of these horizontal blocks of mass and their contrasting materials. Stairs and elevators are contained in the brick mass, and circulation in the shorter glass mass. The program area was arranged in two cubic forms balanced at either end of these bars, forming an Early Childhood play area between them. The taller block is five stories high and contains entry and administration on the first floor, classrooms on the floor above and the library on the top floor. The smaller block contains the dining room and kitchen on the ground floor, with classrooms above and an enclosed play yard on the roof. The roof cage is a cable structure, supported from steel stanchions, with stainless steel mesh. The gymatorium occupies the majority of the cellar level, and is visible from the entry level by means of clerestory windows. Facade Treatment The general context of the project consists of brick buildings of the early 20th century, including a large number of buildings from the 1920s. While maintaining a continuity of scale and materials with these buildings, elevation studies explored ways to differentiate the building and develop an iconic appearance for it. It was determined that the circulation massing could be expressed as a clock tower, and that open arcades and other treatments of the base could welcome the public at the street level, while special spaces on the top floors could develop a unique skyline and profile. Project Team Architect: Macrae-Gibson Architects Structural Engineering: Severud Associates MEP Engineering: DVL Consulting Engineers Civil Engineering: Langan Engineering Acoustic Engineering:Cerami Associates Food Services: Romano/ Gatland Vertical Tansportation: Savcom Engineering Environmental Transportation: TRC Engineers Sustainability Consult: Viridian Energy & Environmental, LLC.