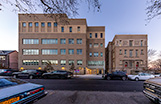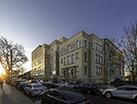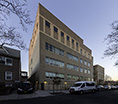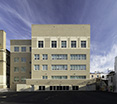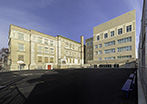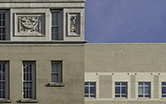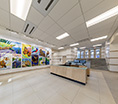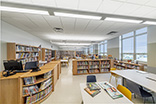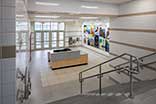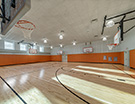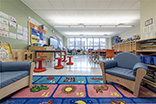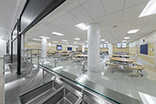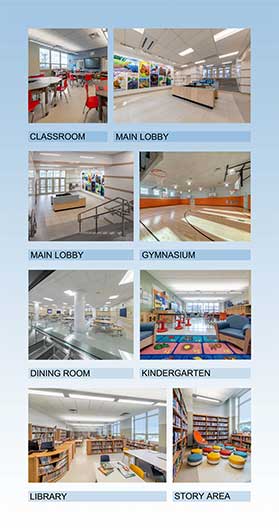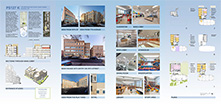| PS 127 The McKinley Park School |
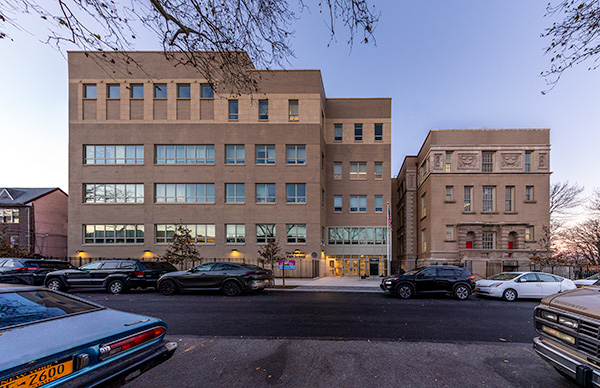
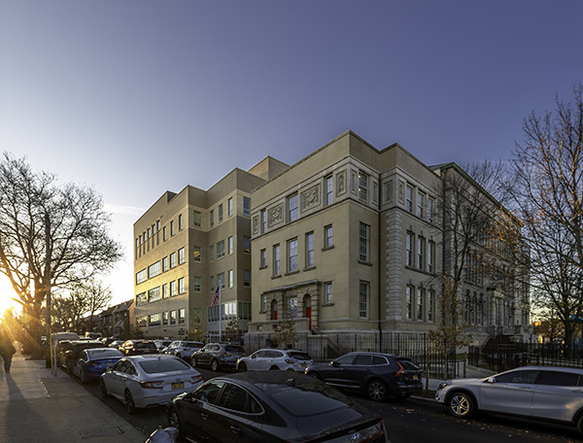
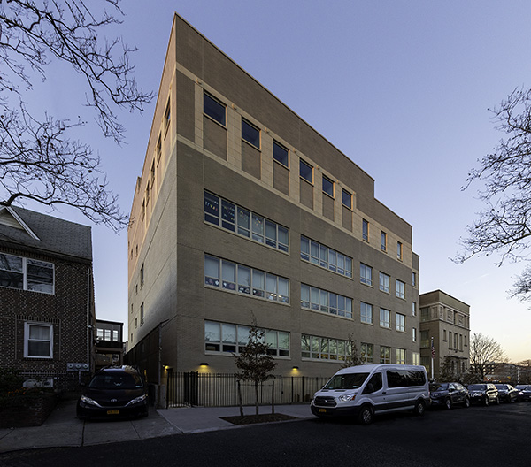
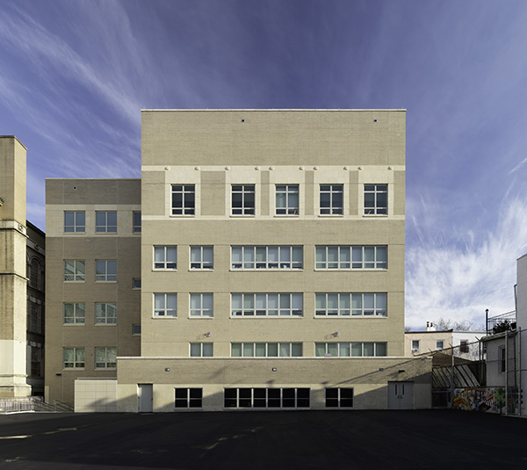
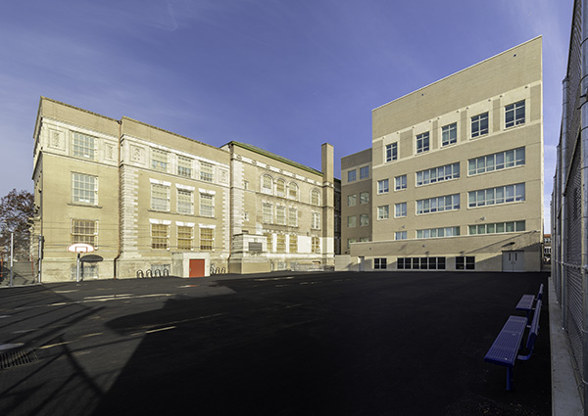
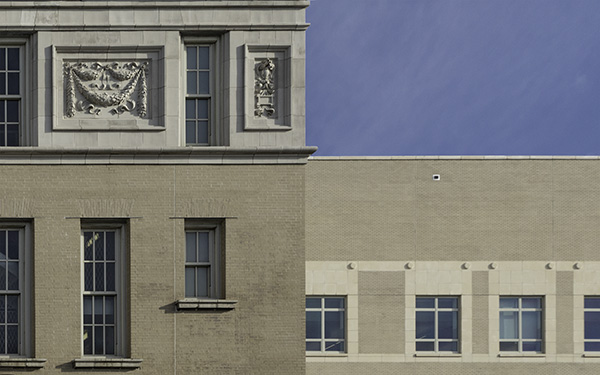
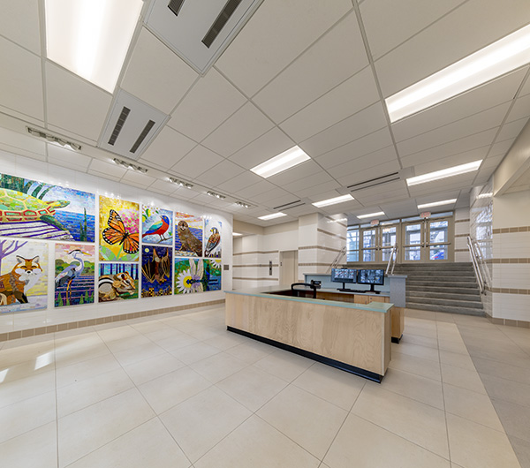
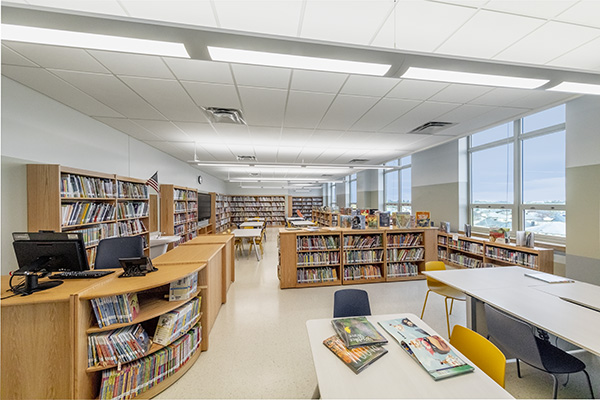
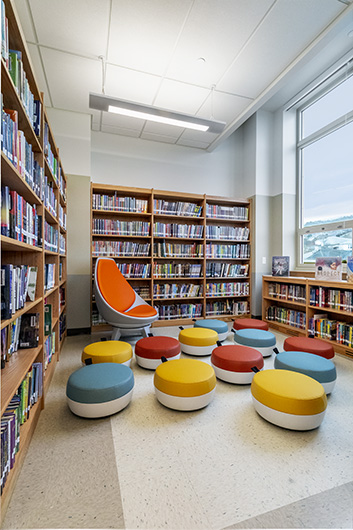
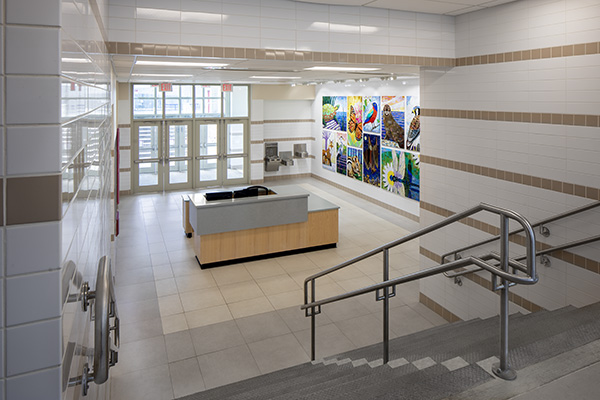
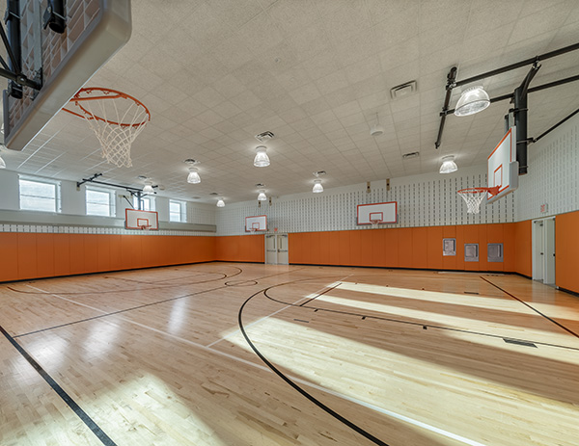
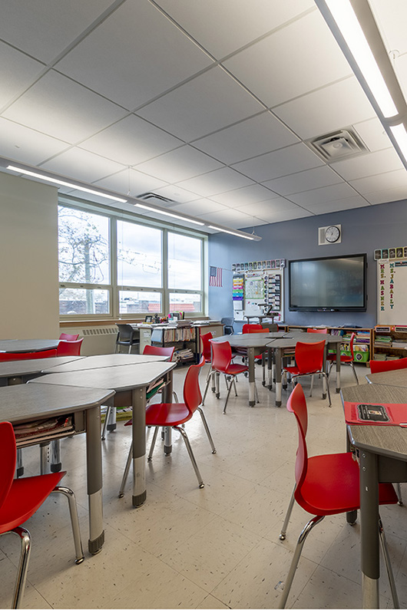
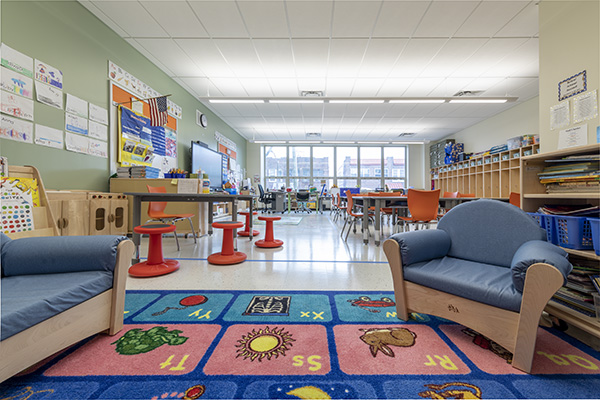
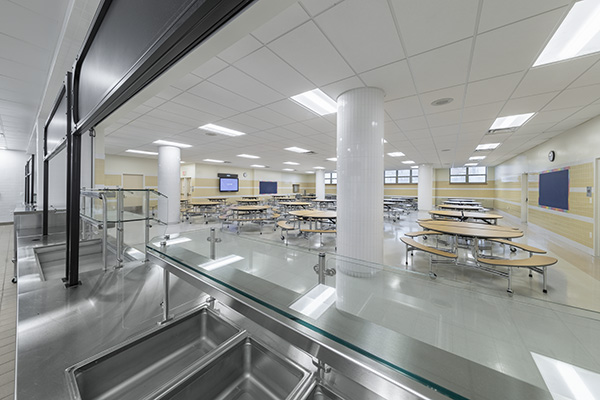
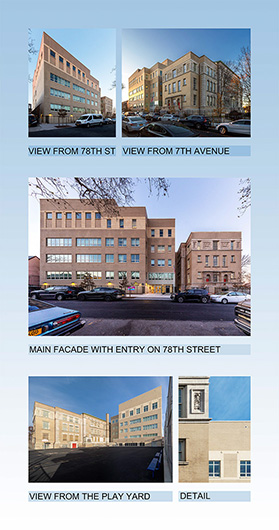
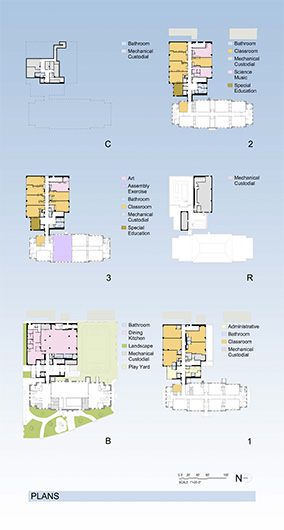
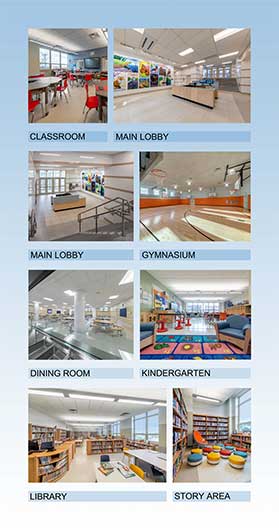
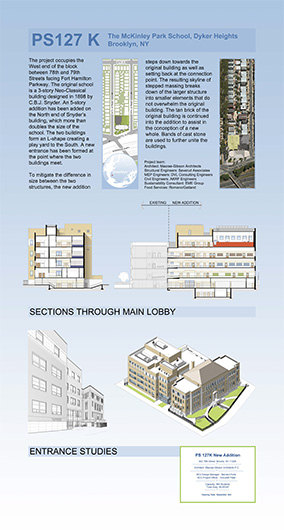
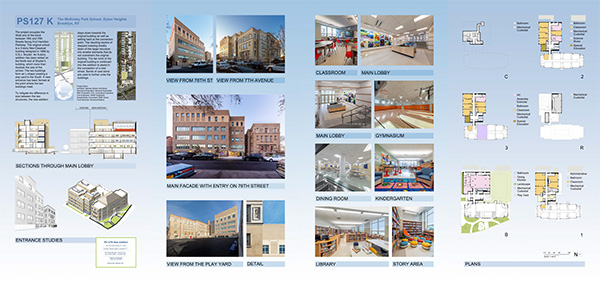
The project is located on a flat site in the Brooklyn neighborhood of Dyker Heights. It occupies the West end of the block between 78th and 79th Streets facing Fort Hamilton Parkway, at the perimeter of the neighborhood. The area is a residential community of one and two-family houses, with a few apartment buildings facing the Parkway.
SiteThe site is occupied by an original Neo-Classical school designed in 1898 by C.B.J. Snyder. This edifice is a striking example of early New York school construction and contains three stories of tan brick and limestone, sitting on a limestone base containing a basement situated half a level below grade. An addition has been added the original building connected on the North end, which more than doubles the size of the school. The addition was opened in the fall of 2021.
Circulation and Entry
The original school was entered from the Parkway side by means of a tall double flight of steps leading to the First floor. The addition forms at L-shape with the original building running along the North side of the site on 78th Street. The remaining space to the South side of the addition forms the play yard. A new entrance has been formed at the point where the two buildings meet, easily visible from the corner of 78th Street and the parkway. This entry gives an accessible main entrance to both building from a new lobby accessed via a half fight of steps down to the basement level. Elevators provide access to all levels of both buildings from the entrance.
Building Massing
The new addition is significantly larger in area than the original building, as well as being a full story higher. To mitigate the difference in size from the main entry, the new addition steps down towards the original building as well as setting back at the connection point. The resulting skyline of stepped massing breaks down of the larger structure into smaller elements that do not overwhelm the original building. On the South façade, facing the play yard, the new addition is separated from the original at the play yard entrance. This permits the two volumes to enter into a dialogue with each other, the new taller, but the original longer. The placement of the new addition allows the original stepping of façade planes in the historic structure to build to a conclusion in the addition.
Façade
Treatment The tan brick of the original building is continued into the addition to assist in the conception of a new whole. The broad limestone band that binds together the top floor of the original building is continued in the addition in cast stone, accommodating itself to the varied heights of windows resulting from the gymnasium and other top floor spaces. The highly ornamental three dimensionality of the original limestone façade plaques and wreaths is referred to in restrained roundels along the top of the bading that runs around the addition.
Project Team:
Architect: Macrae-Gibson Architects
Structural Engineers: Severud Associates MEP Engineers: DVL Consulting Engineers Civil Engineers: AKRF Engineers Sustainability Consultant: EME Group Food Services: Romano/Gatland