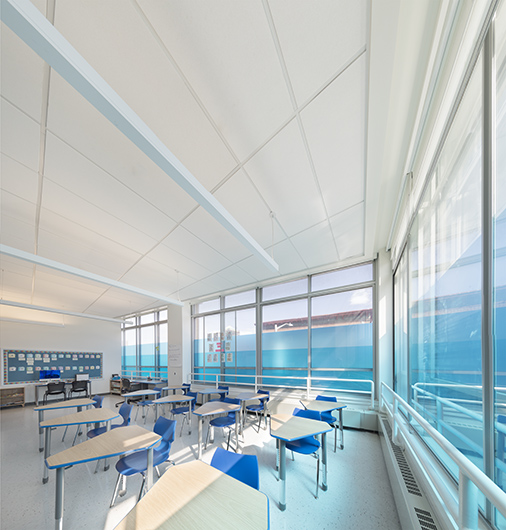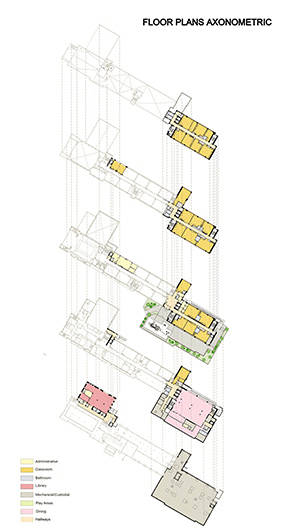| PS 196Q Addition |
























PS 196Q is located in the Forrest Hills neighborhood of Queens, NY. The project is a 45,000SF addition to a 75,000 SF K-5 school. The original building was completed in 1952 and isrecognized by The NYS Historic Preservation Office as one of NYC’s first modernist schools.
The building is composed of a horizontal massing of beige brick with pioneering use of linear industrial sash windows. This form is combined with cubistically articulated public spaces comprising the auditorium, gymnasium and library. Our design continues the use of linear fenestration in a masonry extension classroom wing. Due to the amount of program area, and the tight site, the new addition was required to be three stories high, while the original building wing is only two stories high. To negotiate this transition the original language of intersecting cubistic forms was used to make a transition in scale where the two buildings meet each other.The principal problem in Queens, NY is population growth, especially a rapid increase in K-5 students. The large program area required on the small site available for the addition is a direct consequence of this population pressure. Continued economic growth in the area is based on the availability of quality public education in a secure and safe environment such as the one provided by PS 196Q. The mission of the New York City School Construction Authority is to design and construct safe, attractive and environmentally sound public schools in a cost-effective manner while achieving the highest standards of excellence.
This project was completed as scheduled and within the $25m budget. The building was designed as a Green building and has received LEED accreditation including for such innovative systems as tandem wiring in classrooms to reduce energy and maximize daylight, and a glass brick wall system that allowed natural light into the entire area of the below-grade dining room/cafeteria.




















