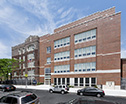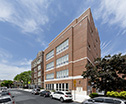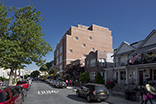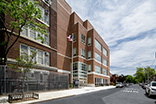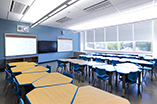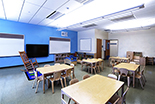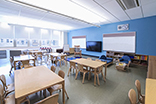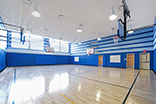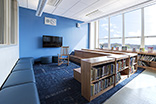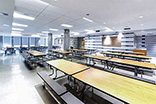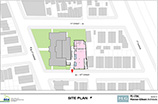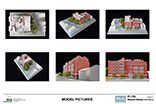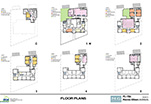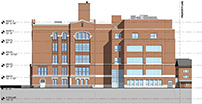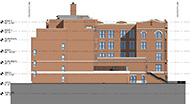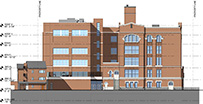| PS170K Brooklyn |
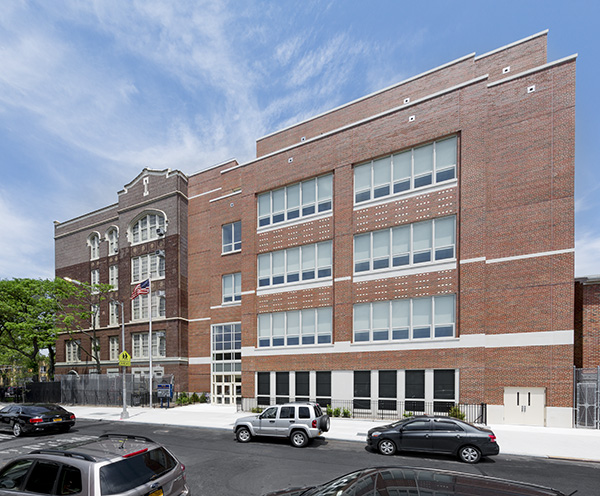

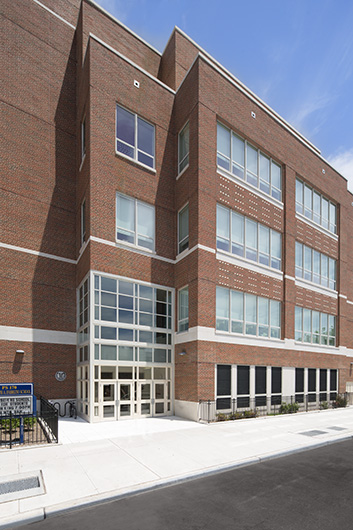
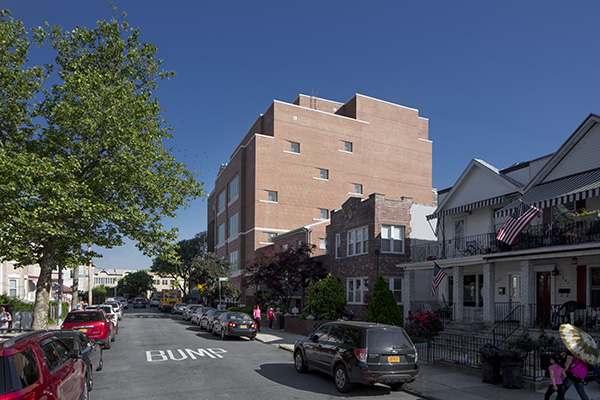
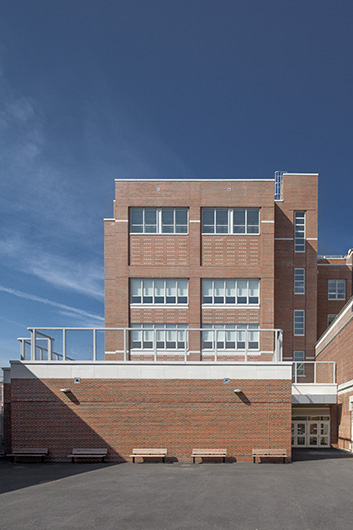
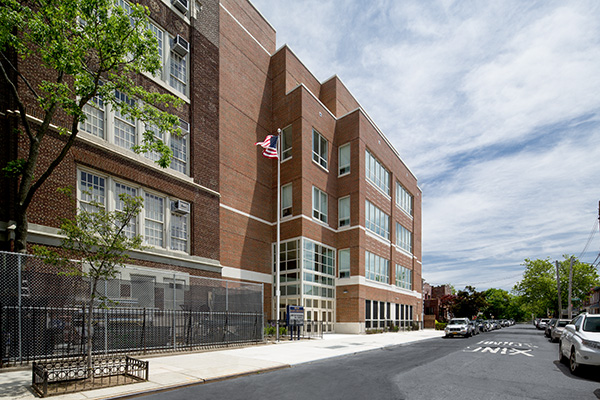
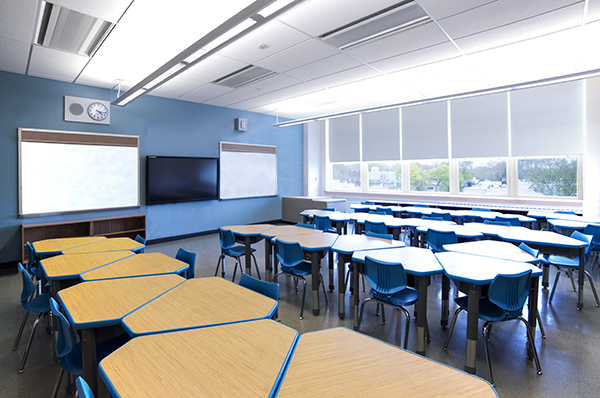
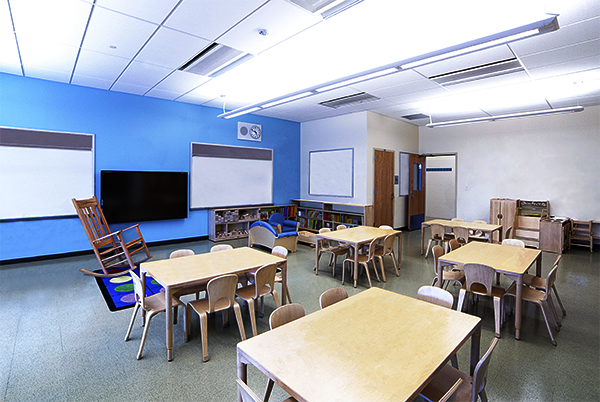
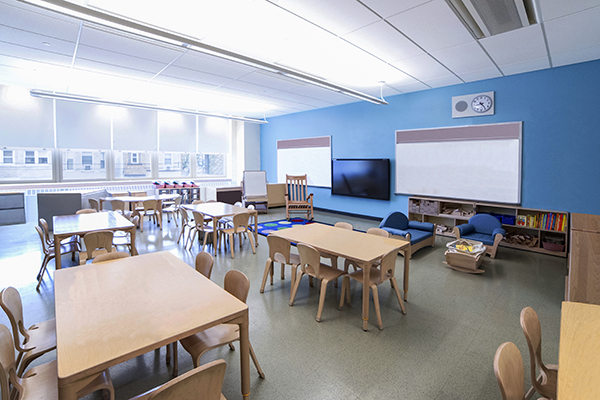
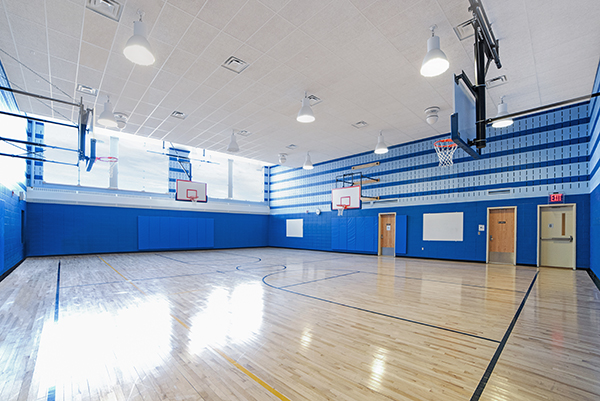
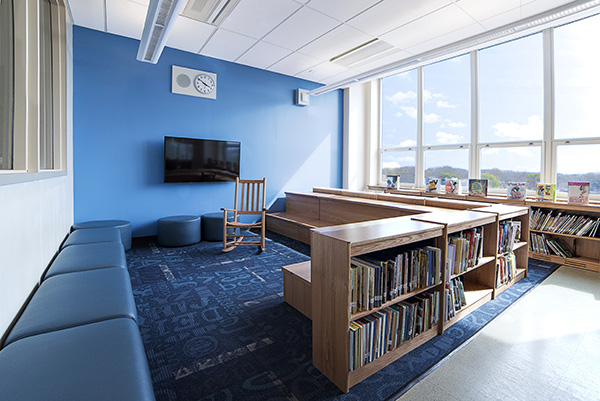
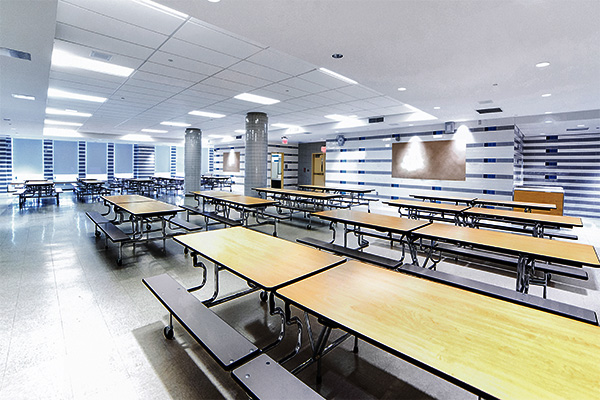
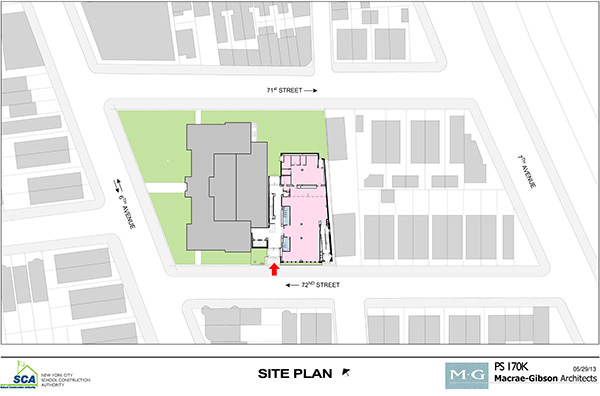
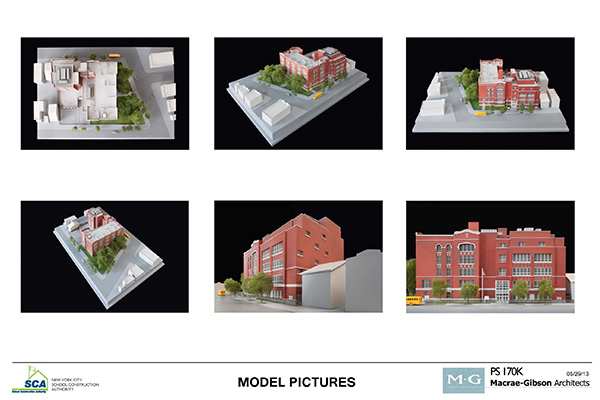
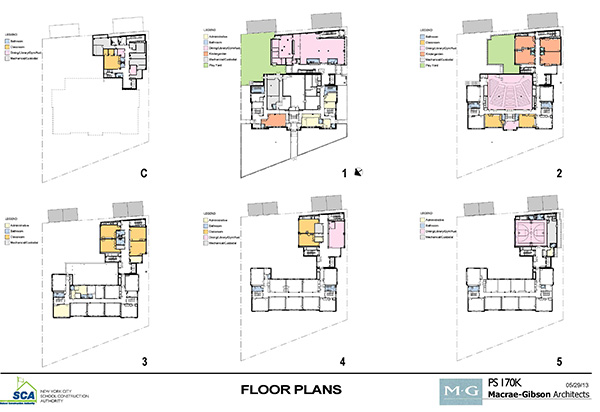

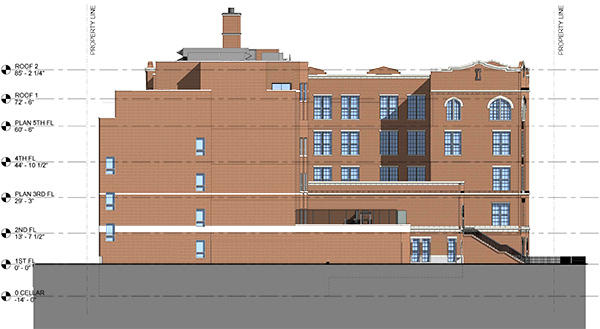
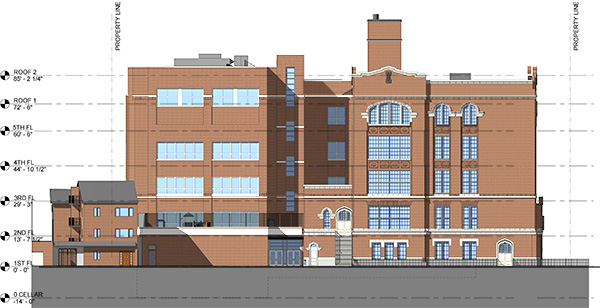
The project is an addition to a primary school for kindergarten to 5th grade students, with an existing target capacity of 643, and an added capacity of 240, for a total capacity of 883. The total program area in the addition will be 26,979 SF, with renovated program areas in the existing school of 9,512 SF. The programmed areas include 5 kindergarten classrooms, 6 classrooms , 3 resource rooms, 1 assistant principal room, 1 administration suite, 1 Music Suite, 1 Art Classroom, 1 Science resource room, 1 Library, 1 Medical Suite, 1 Student Dining Room and kitchen, and 1 Gymnasium. In addition there will be a roof top ECC play area.
Site:
The site is located in the Bay Ridge neighborhood of Brooklyn and is essentially flat. It is trapezoidal in shape and is bordered by 6th Avenue to the West, 72nd Street to the South and 71st Street to the North. The site area is 47,527 SF. The existing school is entered from 6th Avenue, but the new entrance will be on 72nd St. . That part of the site which is available for construction measures 197’ 0” from 71st to 72nd street, and varies in width from 94’ 0” on 71st street to 108’ 0” on 72nd street.
Context:
The neighborhood consists primarily of two and three story houses, with some 5 to 6 story apartment buildings. To the immediate East of the property are 2 three story residential structures that are built to the property line. Similar houses continue down the street towards the Gowanus Expressway, located one block away. A six story apartment building is located on the corner of 71st street and 6th Avenue across from the existing building.
Existing Building:
The existing 5 story building area was built in 1913 and was designed by C.B.J. Snyder. It is listed with the State Historic Preservation Office (SHPO), and is constructed of dark red brick with terracotta detail in a Tudor style typical of New York City schools of the period. The existing building consists of 65,032 GSF and does not have a cellar. An auditorium on the 2nd floor occupies the center of the U-shaped plan, with classroom spaces arranged around double-loaded corridors on each floor.
Design Concept:
Due to the site geometry, the addition is located facing 72nd Street, where there is more available space. The addition is approximately rectangular in shape, and sits on a larger base which projects into the play yard towards the North. The dining room and kitchen are located in the first floor base. The addition is connected to the existing building on each floor at the end of the 72nd street corridor of the existing building. The addition is 5 stories high and provides elevator access to each level of the existing building. The elevator core is located adjacent to the existing building and provides an elevator vestibule between the two structures.
Four kindergarten classrooms are located on the second floor, with access to an ECC on the roof of the kitchen. Four classrooms and boy’s and girl’s bathrooms are arranged above on the 3rd floor, with the library, art room and a classroom on the 4th floor. The top floor is occupied by a gymnasium and mechanical spaces, while the music suite, remote kitchen storage and utility service rooms are located in the cellar.
The massing of the building is broken down on 72nd street using setbacks in plan, in order to allow the corner tower of the existing building to remain the tallest and most hierarchically important part of the composition. The elevator bank provides an un-fenestrated masonry wall which separates the two buildings, and which is lowered to the height of the existing building roof, providing a visual separation of the two structures at the skyline.
The project is currently in construction, with completion expected in 2016
